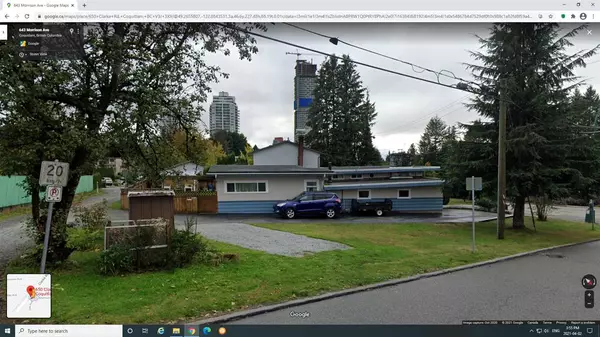3 Beds
2 Baths
1,858 SqFt
3 Beds
2 Baths
1,858 SqFt
Key Details
Property Type Single Family Home
Sub Type House/Single Family
Listing Status Active
Purchase Type For Sale
Square Footage 1,858 sqft
Price per Sqft $1,957
Subdivision Coquitlam West
MLS Listing ID R2559887
Style 1 Storey
Bedrooms 3
Full Baths 2
Abv Grd Liv Area 1,858
Total Fin. Sqft 1858
Year Built 1951
Annual Tax Amount $4,192
Tax Year 2020
Lot Size 9,572 Sqft
Acres 0.22
Property Description
Location
Province BC
Community Coquitlam West
Area Coquitlam
Building/Complex Name WEST COQUITLAM
Zoning RT-1
Rooms
Other Rooms Bedroom
Basement Crawl
Kitchen 1
Separate Den/Office N
Interior
Heating Forced Air, Natural Gas
Heat Source Forced Air, Natural Gas
Exterior
Exterior Feature Fenced Yard, Patio(s)
Parking Features Garage; Single, Open, RV Parking Avail.
Garage Spaces 1.0
Roof Type Torch-On
Lot Frontage 66.0
Total Parking Spaces 1
Building
Dwelling Type House/Single Family
Story 1
Sewer City/Municipal
Water City/Municipal
Structure Type Frame - Wood
Others
Tax ID 008-279-144
Ownership Freehold NonStrata
Energy Description Forced Air,Natural Gas

Making real estate a breeze – fast, fun, and hassle-free!






