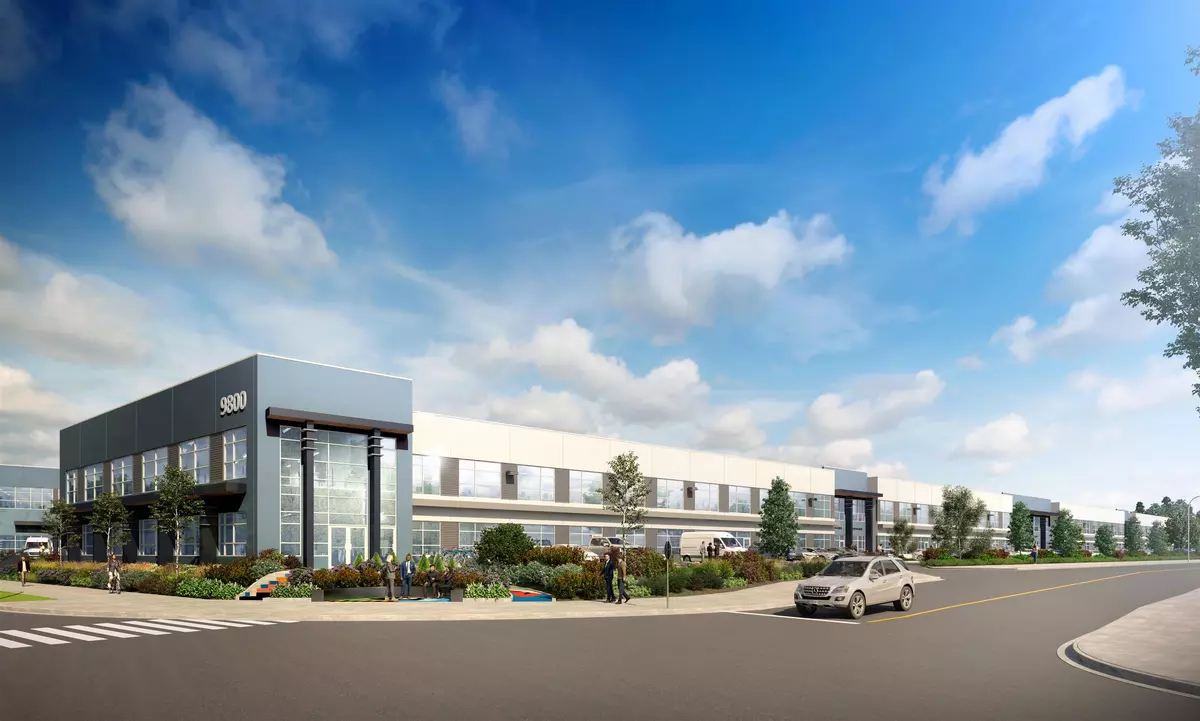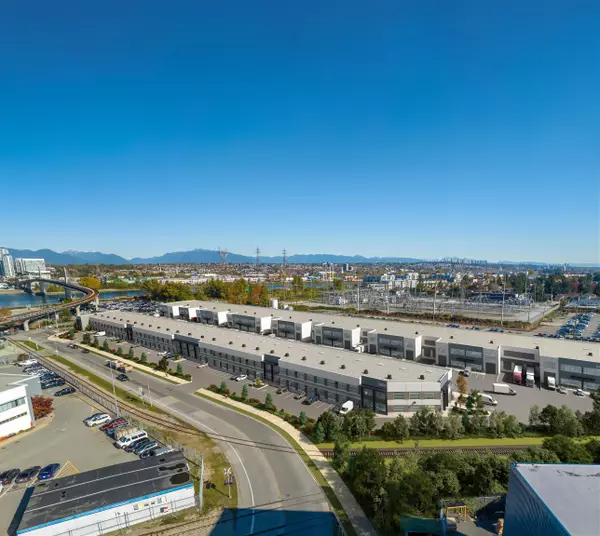REQUEST A TOUR If you would like to see this home without being there in person, select the "Virtual Tour" option and your agent will contact you to discuss available opportunities.
In-PersonVirtual Tour
$ 3,458,910
Est. payment | /mo
4,706 SqFt
$ 3,458,910
Est. payment | /mo
4,706 SqFt
Key Details
Property Type Commercial
Listing Status Active
Purchase Type For Sale
Square Footage 4,706 sqft
Price per Sqft $735
Subdivision Bridgeport Ri
MLS Listing ID C8057937
Property Description
Bridgeport Central features forty-four (44) exceptionally designed and located small and large-bay strata industrial units totaling 242,064 sf. Bridgeport Central boasts two buildings with a variety of unit sizes and loading options. Units have been strategically designed with efficient and modern floor plans, providing an ideal mix of ownership opportunities to suit your business needs. Estimated completion is Q1 2026. Located in Building 1, delivery specs for Unit #1002 (SL 1) include: built-in enclosed concrete mezzanine, 26’ clear warehouse ceiling height, one (1) 12’ W x 14’ H grade level loading door, 500 lbs/sf floor load capacity, 3-phase power supply (200 amp), fully finished accessible ground floor washroom, HVAC delivered to mezzanine, skylight, ceiling fan, forced air heater, three (3) reserved parking stalls (plus loading bay), separately metered utilities, and exterior signage opportunities.
Location
Province BC
Community Bridgeport Ri
Area Richmond
Building/Complex Name Bridgeport Central
Zoning British Columbia Default Zone
Region Greater Vancouver
City Region Greater Vancouver
Building
Dwelling Type Industrial
Water Municipal
Unit Floor 1002
Structure Type Concrete,Tilt-Up

Listed by Avison Young Commercial Real Estate Services, LP
Making real estate a breeze – fast, fun, and hassle-free!


