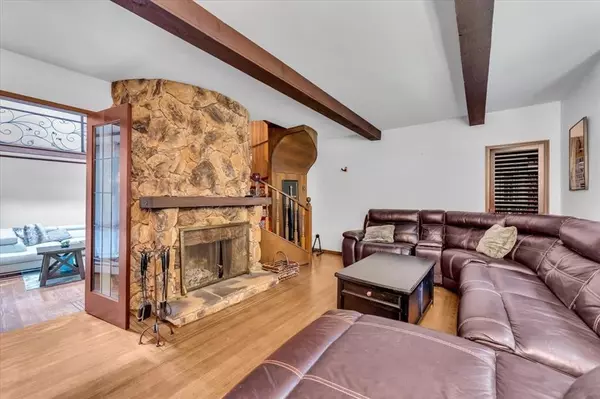4 Beds
4 Baths
5,306 SqFt
4 Beds
4 Baths
5,306 SqFt
Key Details
Property Type Single Family Home
Sub Type House with Acreage
Listing Status Active
Purchase Type For Sale
Square Footage 5,306 sqft
Price per Sqft $695
Subdivision Brookswood Langley
MLS Listing ID R2928373
Style 2 Storey,Rancher/Bungalow w/Loft
Bedrooms 4
Full Baths 3
Half Baths 1
Abv Grd Liv Area 3,530
Total Fin. Sqft 5306
Year Built 1974
Annual Tax Amount $10,890
Tax Year 2024
Lot Size 1.600 Acres
Acres 1.6
Property Description
Location
Province BC
Community Brookswood Langley
Area Langley
Building/Complex Name FERNRIDGE
Zoning SR-2
Rooms
Other Rooms Foyer
Basement None
Kitchen 1
Separate Den/Office N
Interior
Interior Features ClthWsh/Dryr/Frdg/Stve/DW, Drapes/Window Coverings, Hot Tub Spa/Swirlpool, Pantry, Swimming Pool Equip.
Heating Hot Water, Wood
Fireplaces Number 5
Fireplaces Type Electric, Wood
Heat Source Hot Water, Wood
Exterior
Exterior Feature Balcny(s) Patio(s) Dck(s), Fenced Yard
Parking Features Add. Parking Avail., Garage; Double, RV Parking Avail.
Garage Spaces 8.0
Amenities Available In Suite Laundry, Pool; Outdoor
Roof Type Asphalt
Lot Frontage 61.26
Total Parking Spaces 3
Building
Dwelling Type House with Acreage
Story 2
Sewer Septic
Water Well - Drilled
Structure Type Frame - Wood
Others
Tax ID 002-012-456
Ownership Freehold NonStrata
Energy Description Hot Water,Wood

Making real estate a breeze – fast, fun, and hassle-free!






