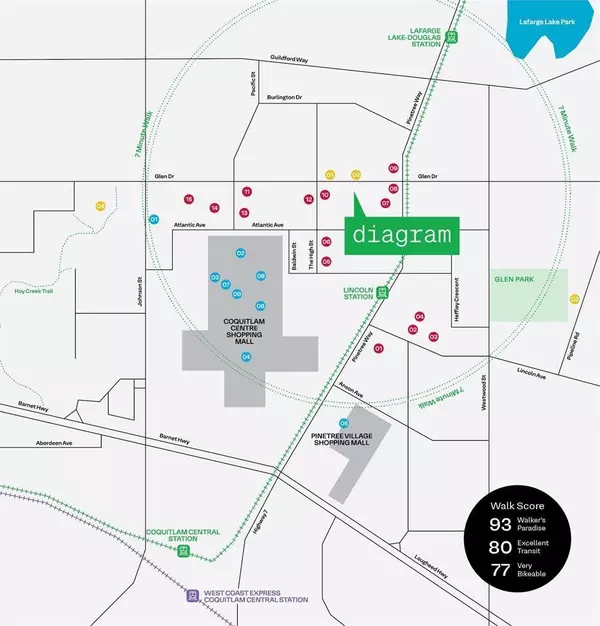REQUEST A TOUR If you would like to see this home without being there in person, select the "Virtual Tour" option and your agent will contact you to discuss available opportunities.
In-PersonVirtual Tour
-
-
Key Details
Property Type Commercial
Listing Status Active
Purchase Type For Rent
Subdivision North Coquitlam
MLS Listing ID C8064790
Tax Year 2024
Property Description
The Diagram Project is a prestigious office tower located in the heart of Coquitlam’s thriving commercial urban center. Surrounded by stunning city views, vibrant restaurants, premier shopping, and just steps from transit, this Cressey-built landmark is designed to meet the highest standards of modern business operations. This 1,011 sq. ft. corner unit comes with two dedicated parking spaces, a valuable feature for both staff and clients. Boasting state-of-the-art facilities and amenities, it provides an unparalleled environment for businesses striving for excellence, creating a welcoming and productive space for all. For more information, please contact Greg Liao at Greg@GregLiao.com.
Location
Province BC
Community North Coquitlam
Area Coquitlam
Zoning British Columbia Default Zone
Region Greater Vancouver
City Region Greater Vancouver
Building
Dwelling Type Office
Structure Type Concrete,Mixed

Listed by Oakwyn Realty Ltd.
Making real estate a breeze – fast, fun, and hassle-free!






