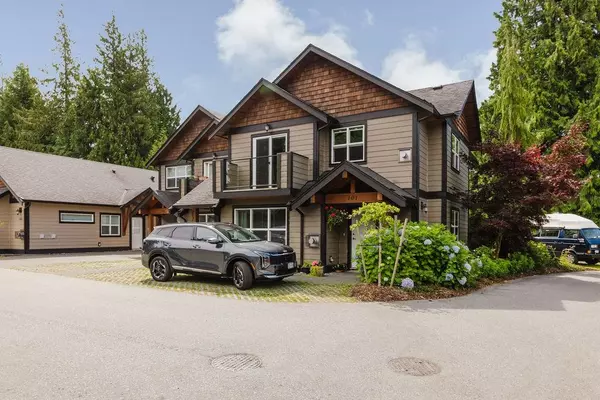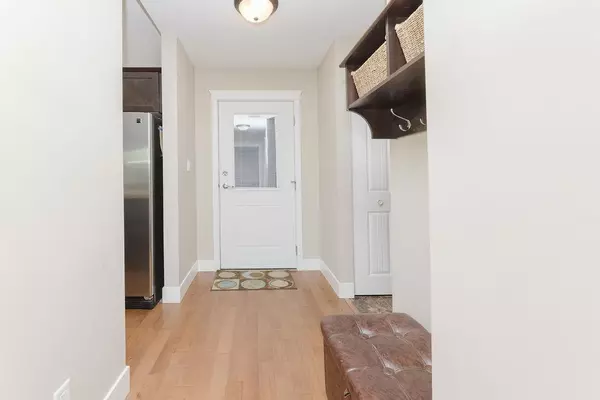1 Bed
1 Bath
790 SqFt
1 Bed
1 Bath
790 SqFt
OPEN HOUSE
Sat Jul 26, 1:00pm - 3:00pm
Key Details
Property Type Condo
Sub Type Apartment/Condo
Listing Status Active
Purchase Type For Sale
Square Footage 790 sqft
Price per Sqft $694
Subdivision Cedar Gardens
MLS Listing ID R3029696
Bedrooms 1
Full Baths 1
Maintenance Fees $320
HOA Fees $320
HOA Y/N Yes
Year Built 2012
Property Sub-Type Apartment/Condo
Property Description
Location
Province BC
Community Gibsons & Area
Area Sunshine Coast
Zoning RM1
Rooms
Kitchen 1
Interior
Interior Features Guest Suite
Heating Baseboard, Electric, Natural Gas
Flooring Hardwood, Tile, Carpet
Fireplaces Number 1
Fireplaces Type Gas
Exterior
Exterior Feature Balcony
Utilities Available Electricity Connected, Natural Gas Connected, Water Connected
Amenities Available Bike Room, Clubhouse, Trash, Maintenance Grounds, Management, Snow Removal
View Y/N No
Roof Type Asphalt
Garage No
Building
Story 1
Foundation Slab
Sewer Public Sewer, Sanitary Sewer, Storm Sewer
Water Public
Others
Pets Allowed Number Limit (Two), Yes With Restrictions
Restrictions Pets Allowed w/Rest.,Smoking Restrictions
Ownership Freehold Strata

Making real estate a breeze – fast, fun, and hassle-free!






