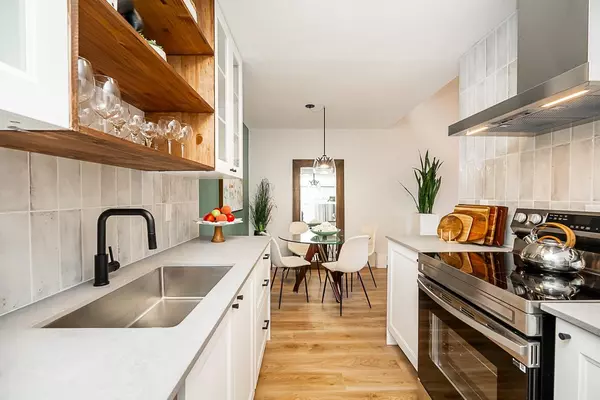$555,000
$569,900
2.6%For more information regarding the value of a property, please contact us for a free consultation.
2 Beds
1 Bath
913 SqFt
SOLD DATE : 12/11/2024
Key Details
Sold Price $555,000
Property Type Condo
Sub Type Apartment/Condo
Listing Status Sold
Purchase Type For Sale
Square Footage 913 sqft
Price per Sqft $607
Subdivision Government Road
MLS Listing ID R2945454
Sold Date 12/11/24
Style Upper Unit
Bedrooms 2
Full Baths 1
Maintenance Fees $564
Abv Grd Liv Area 913
Total Fin. Sqft 913
Year Built 1975
Annual Tax Amount $1,367
Tax Year 2023
Property Description
This BEAUTIFULLY RENOVATED 2 Bed, 1 bath WEST FACING home w/vaulted ceilings has it all! Huge, gorgeous new kitchen w/quartz countertops, S/S appliances & backsplash are just some of the many features of this spacious home. Fully renovated spa bathroom w/double sink vanity, deep soaker tub, new tiles, lighting & insuite laundry. Living room has a cozy gas fireplace, separate dining space, new floors and a built-in workspace. Private patio looks out to a lush, serene courtyard. Amenities include an indoor pool, gym, workshop, common room & car wash. 1 parking & 1 storage. A quick walk to Lougheed Mall, Costco, Burnaby Lake & easy access to HWY 1/ Lougheed HWY. Rentals & pets ok (no size restriction). OPEN HOUSE SAT DEC 7 12-1:30, SUN DEC 8 2-4
Location
Province BC
Community Government Road
Area Burnaby North
Building/Complex Name Woodstone Place
Zoning MF
Rooms
Basement None
Kitchen 1
Separate Den/Office N
Interior
Interior Features ClthWsh/Dryr/Frdg/Stve/DW
Heating Baseboard, Hot Water
Fireplaces Number 1
Fireplaces Type Gas - Natural
Heat Source Baseboard, Hot Water
Exterior
Exterior Feature Balcony(s)
Parking Features Garage; Underground
Garage Spaces 1.0
Amenities Available Elevator, Exercise Centre, Garden, In Suite Laundry, Pool; Indoor, Recreation Center, Sauna/Steam Room, Storage, Swirlpool/Hot Tub, Workshop Attached
View Y/N Yes
View Courtyard
Roof Type Other
Total Parking Spaces 1
Building
Faces West
Story 1
Sewer City/Municipal
Water City/Municipal
Locker Yes
Unit Floor 334
Structure Type Frame - Wood
Others
Restrictions Pets Allowed w/Rest.
Tax ID 000-733-512
Ownership Freehold Strata
Energy Description Baseboard,Hot Water
Pets Allowed 2
Read Less Info
Want to know what your home might be worth? Contact us for a FREE valuation!

Our team is ready to help you sell your home for the highest possible price ASAP

Bought with RE/MAX Heights Realty
Making real estate a breeze – fast, fun, and hassle-free!






